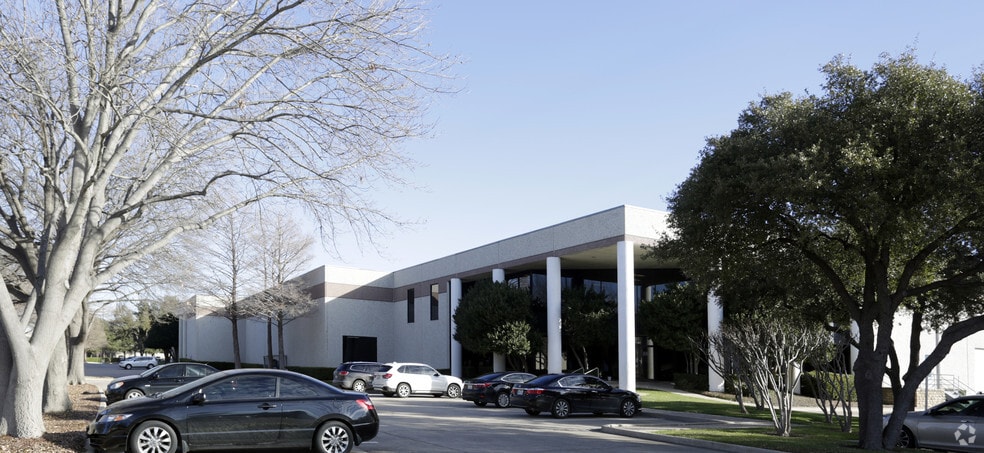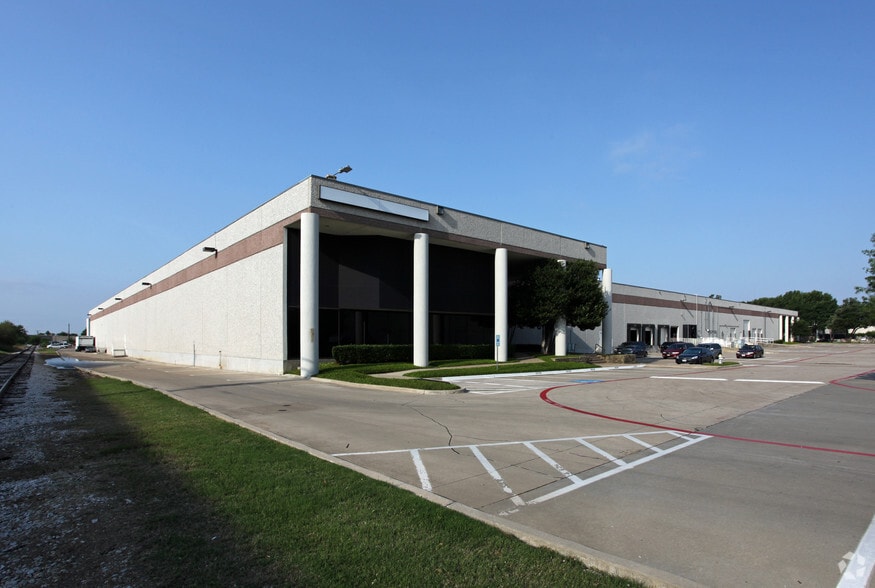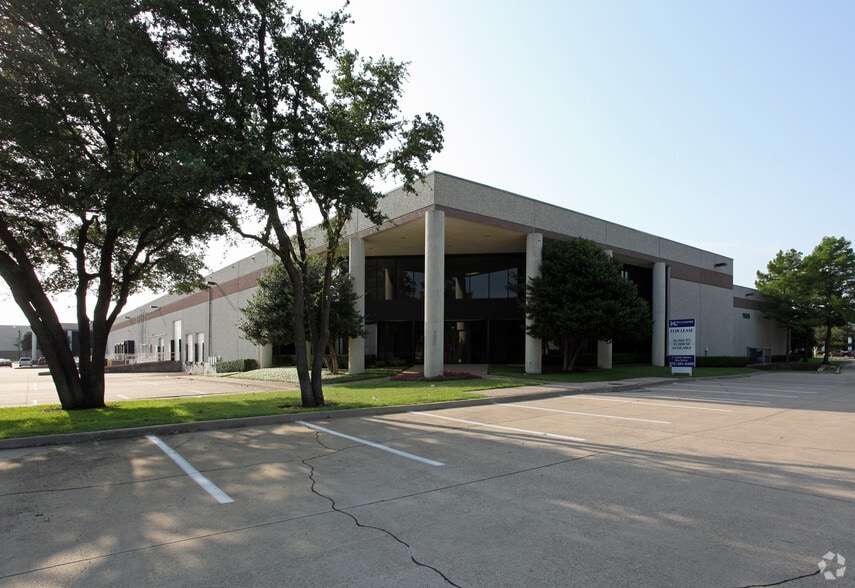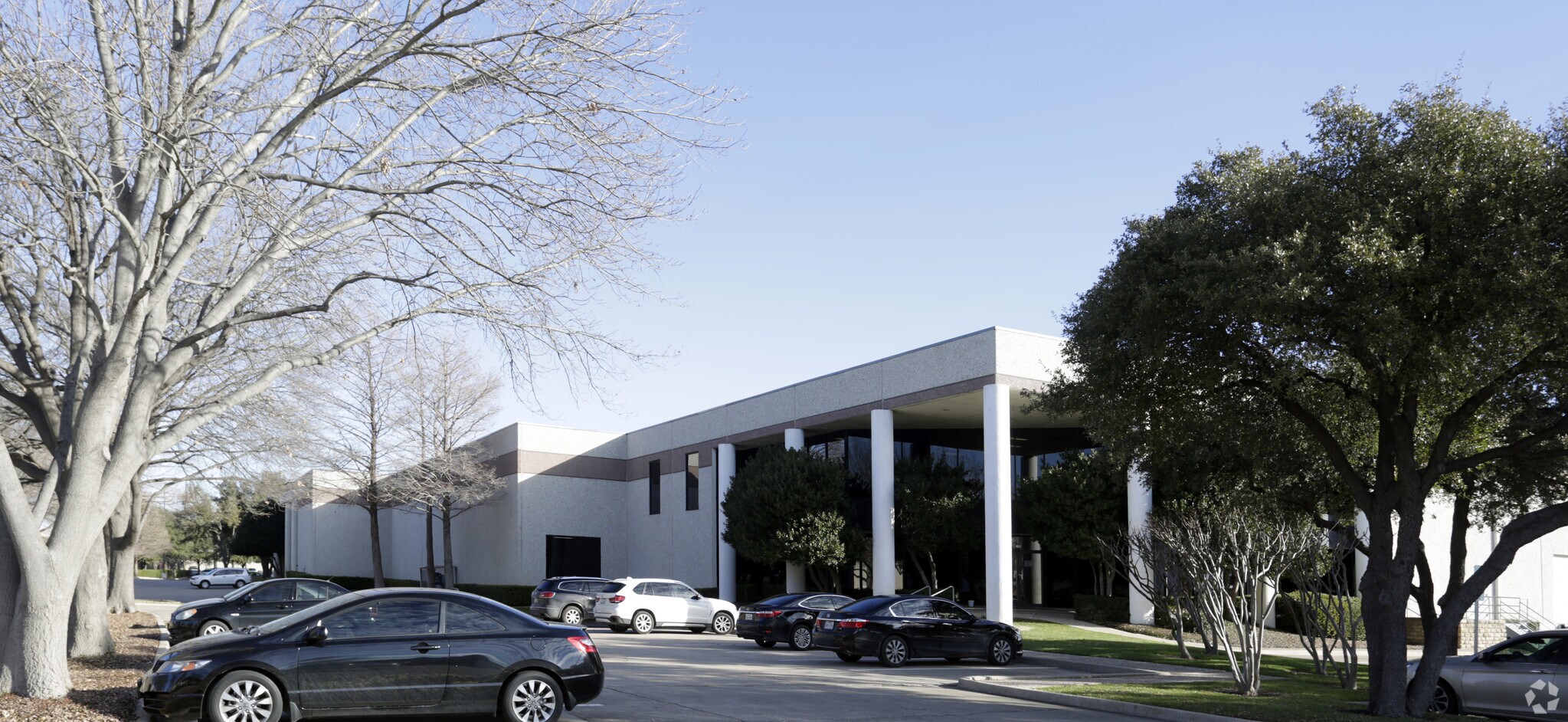thank you

Your email has been sent.

Valwood 31 1505 Wallace Dr 44,800 - 95,200 SF of Industrial Space Available in Carrollton, TX 75006




Features
All Available Spaces(2)
Display Rental Rate as
- Space
- Size
- Term
- Rental Rate
- Space Use
- Condition
- Available
50,400 SF Total 2,465 SF Office 24’ Clear Height 2 (10’x10’) Dock Doors 1 (24’x20’) Oversized Ramped Door 1 (10’x10) Ramped Door Heavy Power Front Load Space
- Includes 2,465 SF of dedicated office space
- Can be combined with additional space(s) for up to 95,200 SF of adjacent space
- 2 Drive Ins
- 2 Loading Docks
44,800 SF Total 4,828 SF Office 24’ Clear Height 4 (10’x10’) Dock Doors 1 (10’x10’) Ramped Door Pin Weld Insulated Warehouse Heavy Power Front Load Space
- Includes 4,828 SF of dedicated office space
- Can be combined with additional space(s) for up to 95,200 SF of adjacent space
- 1 Drive Bay
- 4 Loading Docks
| Space | Size | Term | Rental Rate | Space Use | Condition | Available |
| 1st Floor - 102 | 50,400 SF | Negotiable | Upon Request Upon Request Upon Request Upon Request Upon Request Upon Request | Industrial | Partial Build-Out | Now |
| 1st Floor - 154 | 44,800 SF | Negotiable | Upon Request Upon Request Upon Request Upon Request Upon Request Upon Request | Industrial | Partial Build-Out | Now |
1st Floor - 102
| Size |
| 50,400 SF |
| Term |
| Negotiable |
| Rental Rate |
| Upon Request Upon Request Upon Request Upon Request Upon Request Upon Request |
| Space Use |
| Industrial |
| Condition |
| Partial Build-Out |
| Available |
| Now |
1st Floor - 154
| Size |
| 44,800 SF |
| Term |
| Negotiable |
| Rental Rate |
| Upon Request Upon Request Upon Request Upon Request Upon Request Upon Request |
| Space Use |
| Industrial |
| Condition |
| Partial Build-Out |
| Available |
| Now |
1st Floor - 102
| Size | 50,400 SF |
| Term | Negotiable |
| Rental Rate | Upon Request |
| Space Use | Industrial |
| Condition | Partial Build-Out |
| Available | Now |
50,400 SF Total 2,465 SF Office 24’ Clear Height 2 (10’x10’) Dock Doors 1 (24’x20’) Oversized Ramped Door 1 (10’x10) Ramped Door Heavy Power Front Load Space
- Includes 2,465 SF of dedicated office space
- 2 Drive Ins
- Can be combined with additional space(s) for up to 95,200 SF of adjacent space
- 2 Loading Docks
1st Floor - 154
| Size | 44,800 SF |
| Term | Negotiable |
| Rental Rate | Upon Request |
| Space Use | Industrial |
| Condition | Partial Build-Out |
| Available | Now |
44,800 SF Total 4,828 SF Office 24’ Clear Height 4 (10’x10’) Dock Doors 1 (10’x10’) Ramped Door Pin Weld Insulated Warehouse Heavy Power Front Load Space
- Includes 4,828 SF of dedicated office space
- 1 Drive Bay
- Can be combined with additional space(s) for up to 95,200 SF of adjacent space
- 4 Loading Docks
Property Overview
BUILDING FEATURES 1505 Wallace Drive | Suite102, 122, 154, Carrollton, TX 75006 Owned and Operated by 126,298 SF 12,036 SF Office Total - Suite 102 - 2,465 SF Office - Suite 122 - 4,743 SF Office - Suite 154 - 4,828 SF Office 24’ Clear Height Sprinklered 9 (10’x10’) Dock Doors 1 (24’x20’) Oversized Ramped Door 1 (14’x16’) Oversized Ramped Door 1 (10’x10’) Ramped Door Heavy Power Partially Pin Weld Insulated Warehouse Cross Dock Capability
Warehouse Facility Facts
Select Tenants
- Floor
- Tenant Name
- Industry
- 1st
- Jet Engine Solutions LLC
- Retailer
- 1st
- National Computer Co Inc
- Retailer
- 1st
- PriceVision
- Professional, Scientific, and Technical Services
Presented by

Valwood 31 | 1505 Wallace Dr
Hmm, there seems to have been an error sending your message. Please try again.
Thanks! Your message was sent.





