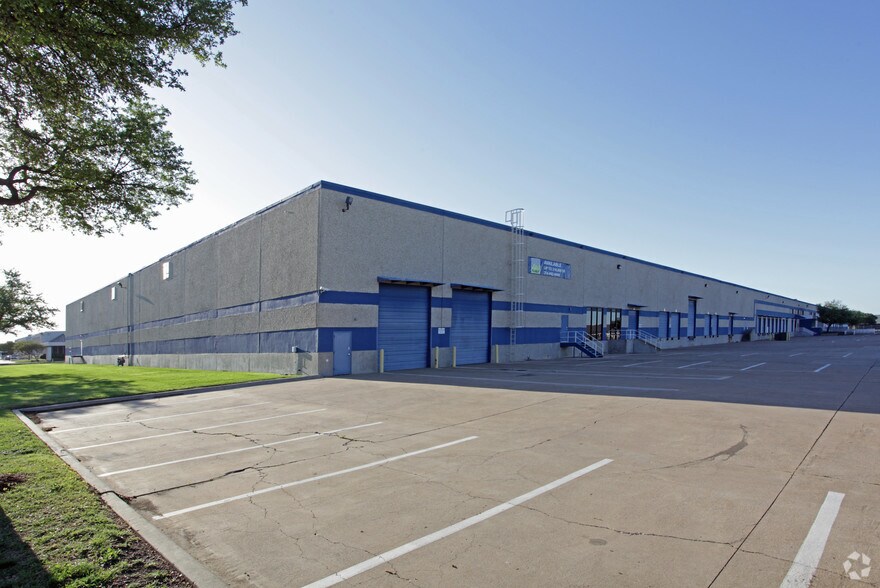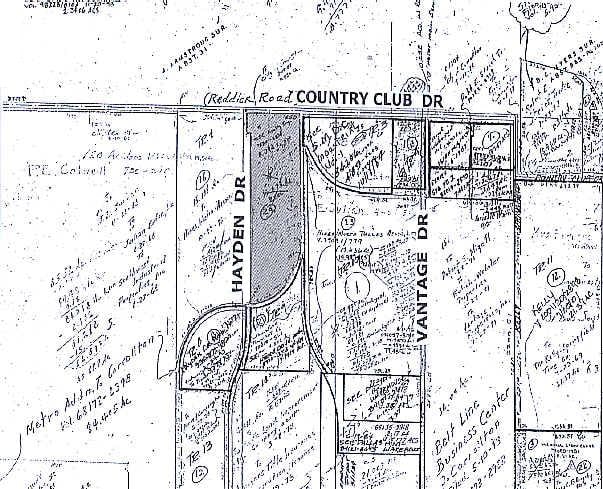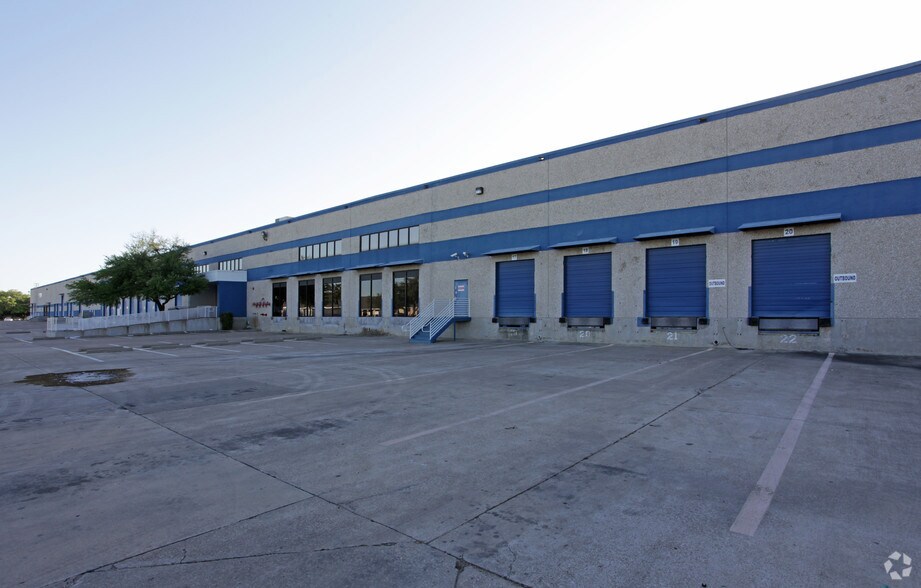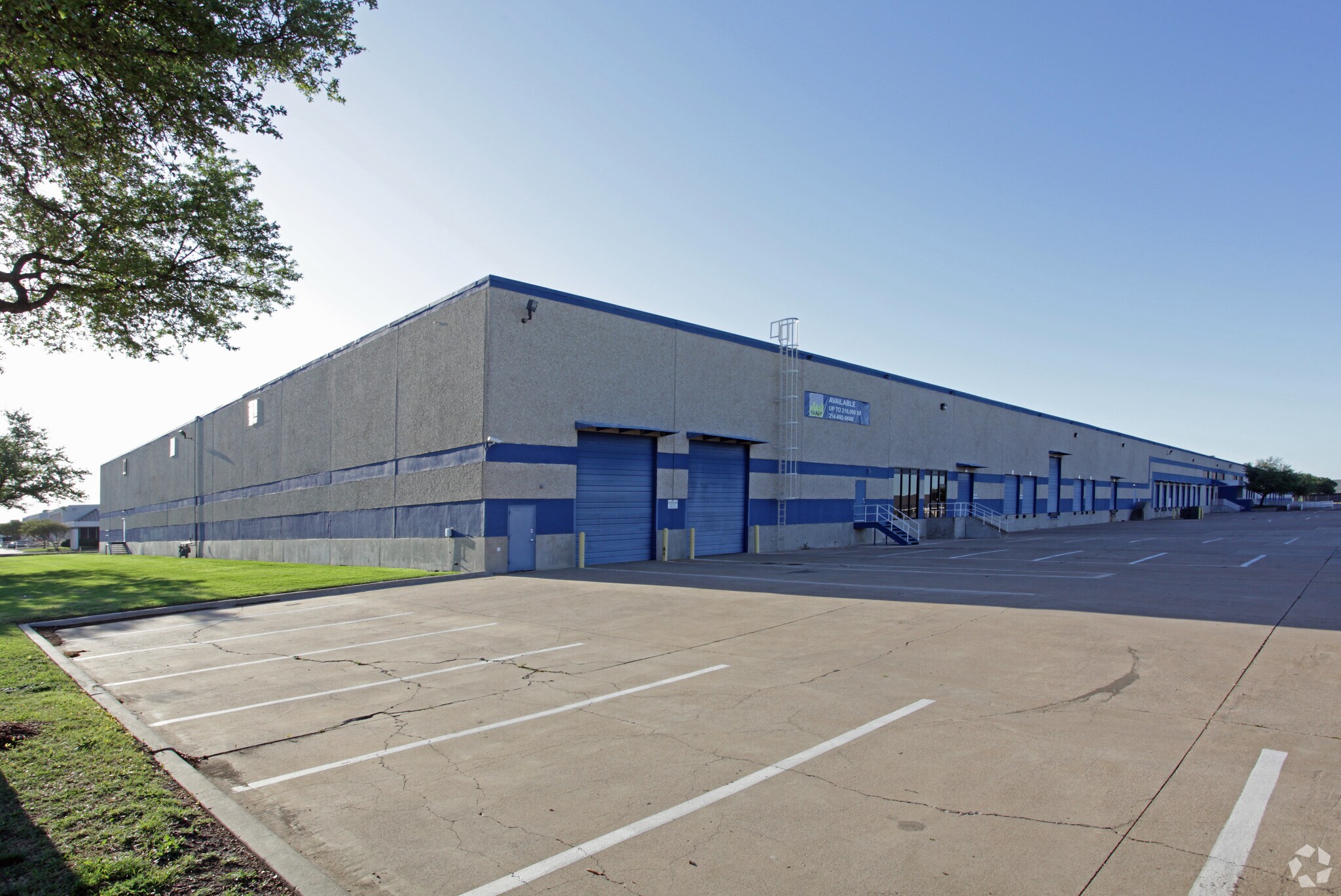thank you

Your email has been sent.

1720 Hayden Dr 148,840 SF of Industrial Space Available in Carrollton, TX 75006




Features
All Available Space(1)
Display Rental Rate as
- Space
- Size
- Term
- Rental Rate
- Space Use
- Condition
- Available
148,840 SF Total 14,604 SF Office (7,302 SF mezzanine) 18 Dock High Doors 1 Ramp 10 Active DGNO Rail Served Doors 24’ Clear Height Sprinklered 40’x40’ Column Spacing Building Depth: 240’
- Includes 14,604 SF of dedicated office space
- 18 Loading Docks
- 1 Drive Bay
| Space | Size | Term | Rental Rate | Space Use | Condition | Available |
| 1st Floor - 100 | 148,840 SF | Negotiable | Upon Request Upon Request Upon Request Upon Request Upon Request Upon Request | Industrial | Partial Build-Out | Now |
1st Floor - 100
| Size |
| 148,840 SF |
| Term |
| Negotiable |
| Rental Rate |
| Upon Request Upon Request Upon Request Upon Request Upon Request Upon Request |
| Space Use |
| Industrial |
| Condition |
| Partial Build-Out |
| Available |
| Now |
1st Floor - 100
| Size | 148,840 SF |
| Term | Negotiable |
| Rental Rate | Upon Request |
| Space Use | Industrial |
| Condition | Partial Build-Out |
| Available | Now |
148,840 SF Total 14,604 SF Office (7,302 SF mezzanine) 18 Dock High Doors 1 Ramp 10 Active DGNO Rail Served Doors 24’ Clear Height Sprinklered 40’x40’ Column Spacing Building Depth: 240’
- Includes 14,604 SF of dedicated office space
- 1 Drive Bay
- 18 Loading Docks
Property Overview
148,840 SF Total 14,604 SF Office (7,302 SF mezzanine) 18 Dock High Doors 1 Ramp 10 Active DGNO Rail Served Doors 24’ Clear Height Sprinklered 40’x40’ Column Spacing Building Depth: 240’
Warehouse Facility Facts
Select Tenants
- Floor
- Tenant Name
- Industry
- 1st
- Pratt Industries
- Manufacturing
Presented by

1720 Hayden Dr
Hmm, there seems to have been an error sending your message. Please try again.
Thanks! Your message was sent.




