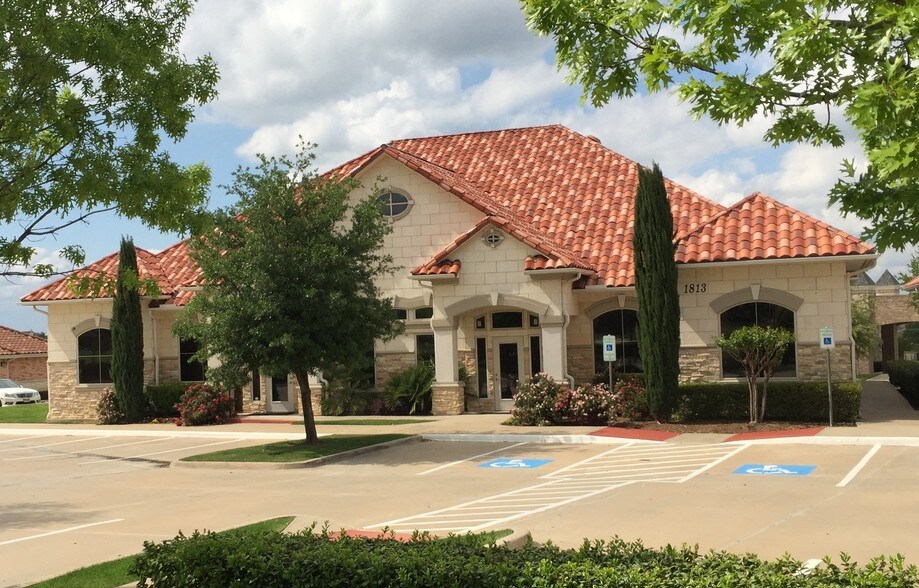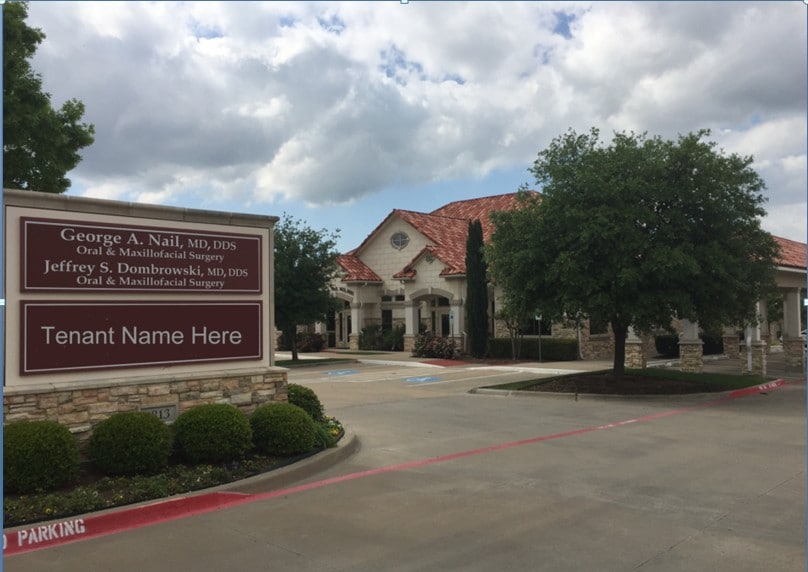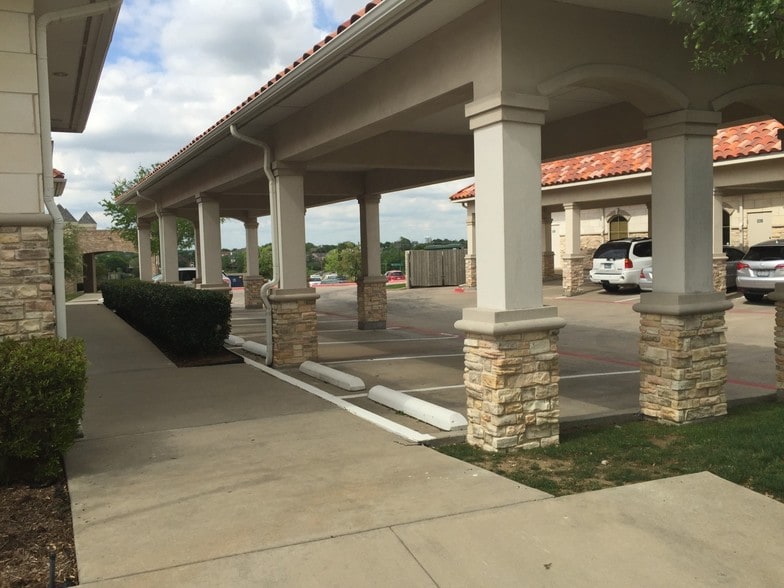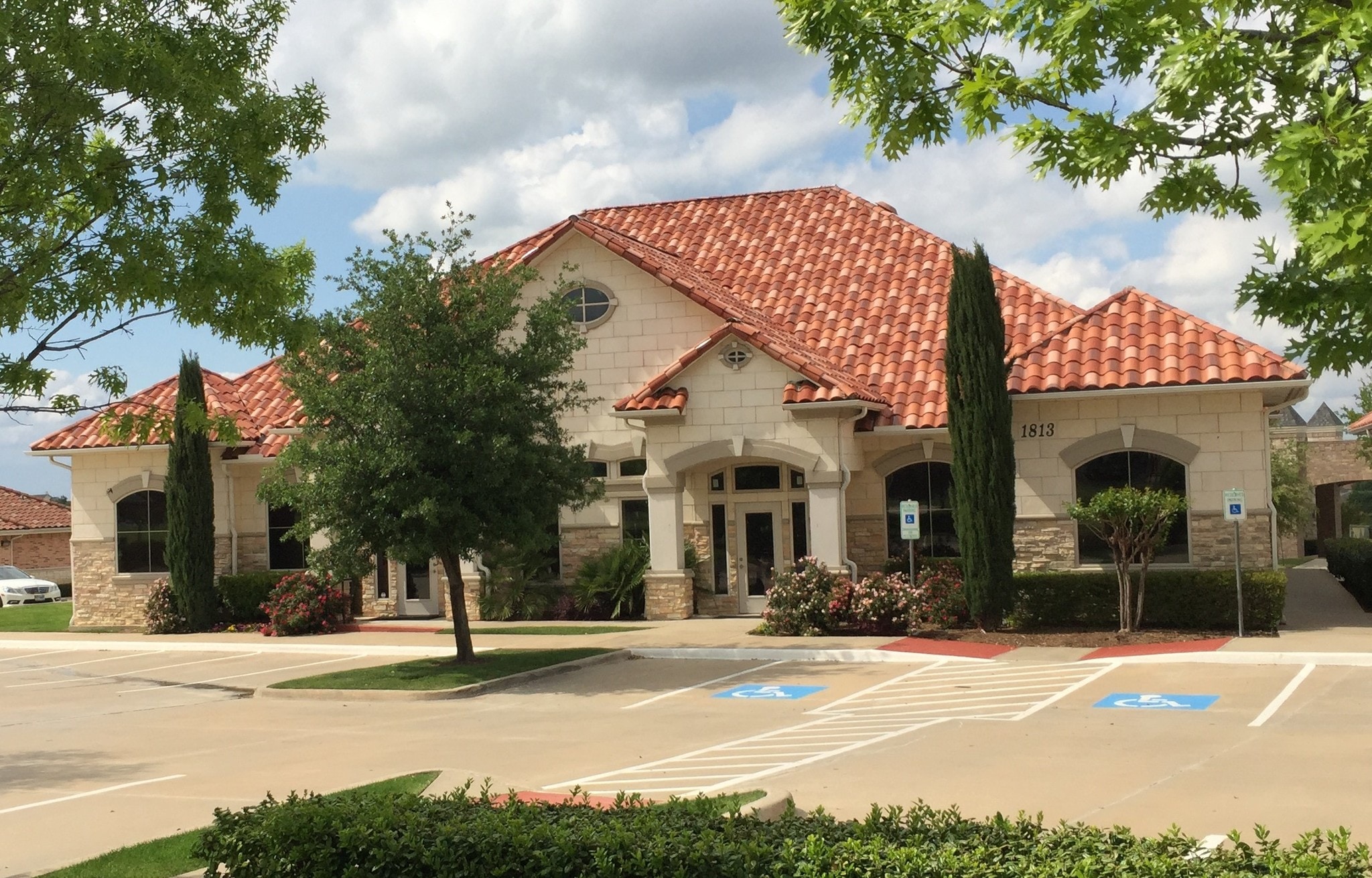thank you

Your email has been sent.

1813 Golden Trail Ct 1,339 - 3,574 SF of Space Available in Carrollton, TX 75010




All Available Spaces(2)
Display Rental Rate as
- Space
- Size
- Term
- Rental Rate
- Space Use
- Condition
- Available
Suite 120 was formerly used as a Lab space, can be modified to suit alternate uses.
- Lease rate does not include utilities, property expenses or building services
- Fits 4 - 11 People
- Laboratory
- After Hours HVAC Available
- Monument Signage available
- Mostly Open Floor Plan Layout
- Central Air Conditioning
- Natural Light
- Open-Plan
- Private Restrooms & Break Area
2nd Generation medical office with 5 exam rooms, 2 doctors offices, nurse station, lab, storage room, private patient & staff restrooms, reception and waiting area.
- Lease rate does not include utilities, property expenses or building services
- Reception Area
- Demised WC facilities
- 5 Exam Rooms, 2 doctors offices
- Office intensive layout
- Central Air Conditioning
- High visibility along N. Josey Lane
| Space | Size | Term | Rental Rate | Space Use | Condition | Available |
| 1st Floor, Ste 120 | 1,339 SF | Negotiable | $24.00 /SF/YR $2.00 /SF/MO $258.33 /m²/YR $21.53 /m²/MO $2,678 /MO $32,136 /YR | Office | Spec Suite | Now |
| 1st Floor, Ste 200 | 2,235 SF | Negotiable | $24.00 /SF/YR $2.00 /SF/MO $258.33 /m²/YR $21.53 /m²/MO $4,470 /MO $53,640 /YR | Medical | Spec Suite | 30 Days |
1st Floor, Ste 120
| Size |
| 1,339 SF |
| Term |
| Negotiable |
| Rental Rate |
| $24.00 /SF/YR $2.00 /SF/MO $258.33 /m²/YR $21.53 /m²/MO $2,678 /MO $32,136 /YR |
| Space Use |
| Office |
| Condition |
| Spec Suite |
| Available |
| Now |
1st Floor, Ste 200
| Size |
| 2,235 SF |
| Term |
| Negotiable |
| Rental Rate |
| $24.00 /SF/YR $2.00 /SF/MO $258.33 /m²/YR $21.53 /m²/MO $4,470 /MO $53,640 /YR |
| Space Use |
| Medical |
| Condition |
| Spec Suite |
| Available |
| 30 Days |
1 of 12
Videos
Matterport 3D Exterior
Matterport 3D Tour
Photos
Street View
Street
Map
1st Floor, Ste 120
| Size | 1,339 SF |
| Term | Negotiable |
| Rental Rate | $24.00 /SF/YR |
| Space Use | Office |
| Condition | Spec Suite |
| Available | Now |
Suite 120 was formerly used as a Lab space, can be modified to suit alternate uses.
- Lease rate does not include utilities, property expenses or building services
- Mostly Open Floor Plan Layout
- Fits 4 - 11 People
- Central Air Conditioning
- Laboratory
- Natural Light
- After Hours HVAC Available
- Open-Plan
- Monument Signage available
- Private Restrooms & Break Area
1 of 15
Videos
Matterport 3D Exterior
Matterport 3D Tour
Photos
Street View
Street
Map
1st Floor, Ste 200
| Size | 2,235 SF |
| Term | Negotiable |
| Rental Rate | $24.00 /SF/YR |
| Space Use | Medical |
| Condition | Spec Suite |
| Available | 30 Days |
2nd Generation medical office with 5 exam rooms, 2 doctors offices, nurse station, lab, storage room, private patient & staff restrooms, reception and waiting area.
- Lease rate does not include utilities, property expenses or building services
- Office intensive layout
- Reception Area
- Central Air Conditioning
- Demised WC facilities
- High visibility along N. Josey Lane
- 5 Exam Rooms, 2 doctors offices
Property Facts
Building Type
Office
Year Built/Renovated
2007/2019
Building Height
1 Story
Building Size
5,208 SF
Building Class
B
Typical Floor Size
5,208 SF
Parking
30 Surface Parking Spaces
1 1
1 of 6
Videos
Matterport 3D Exterior
Matterport 3D Tour
Photos
Street View
Street
Map
1 of 1
Presented by

1813 Golden Trail Ct
Hmm, there seems to have been an error sending your message. Please try again.
Thanks! Your message was sent.







