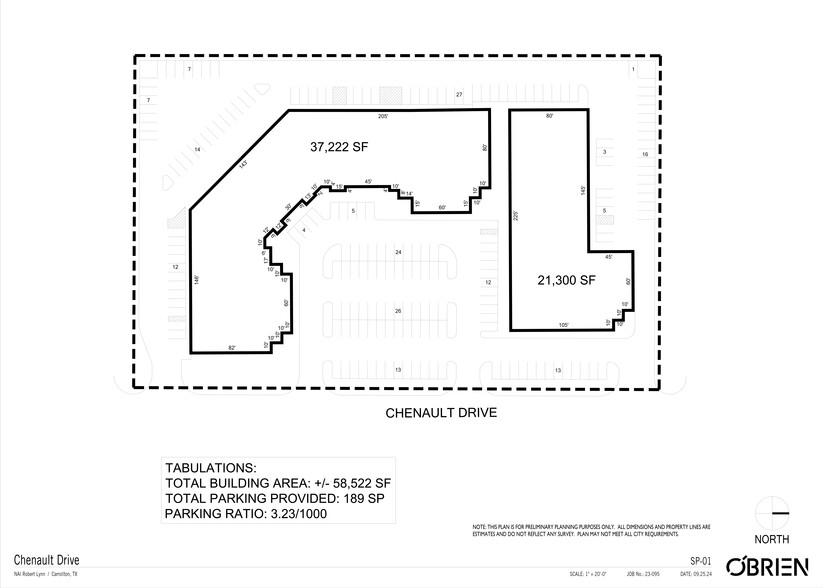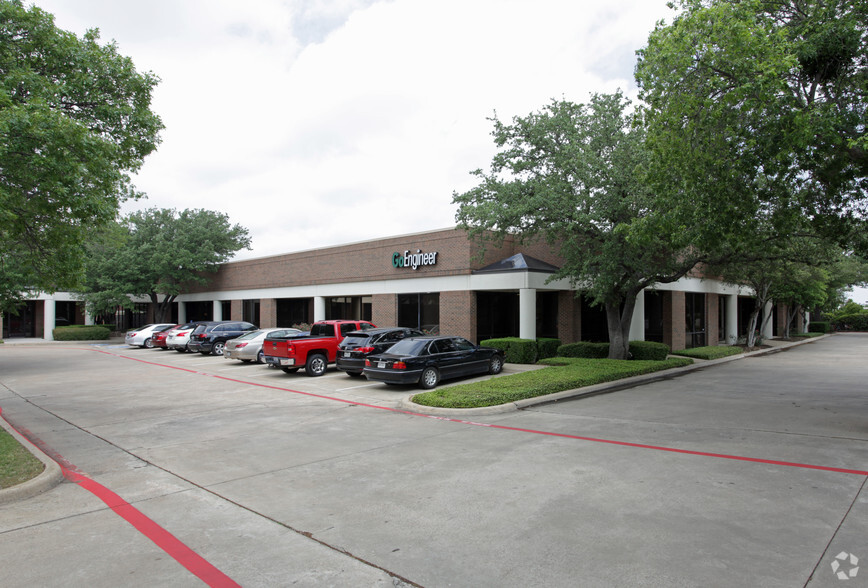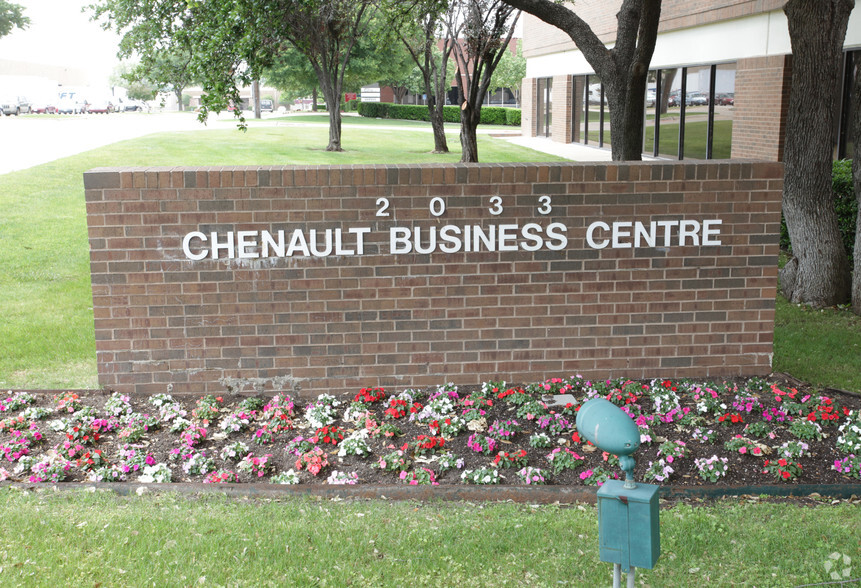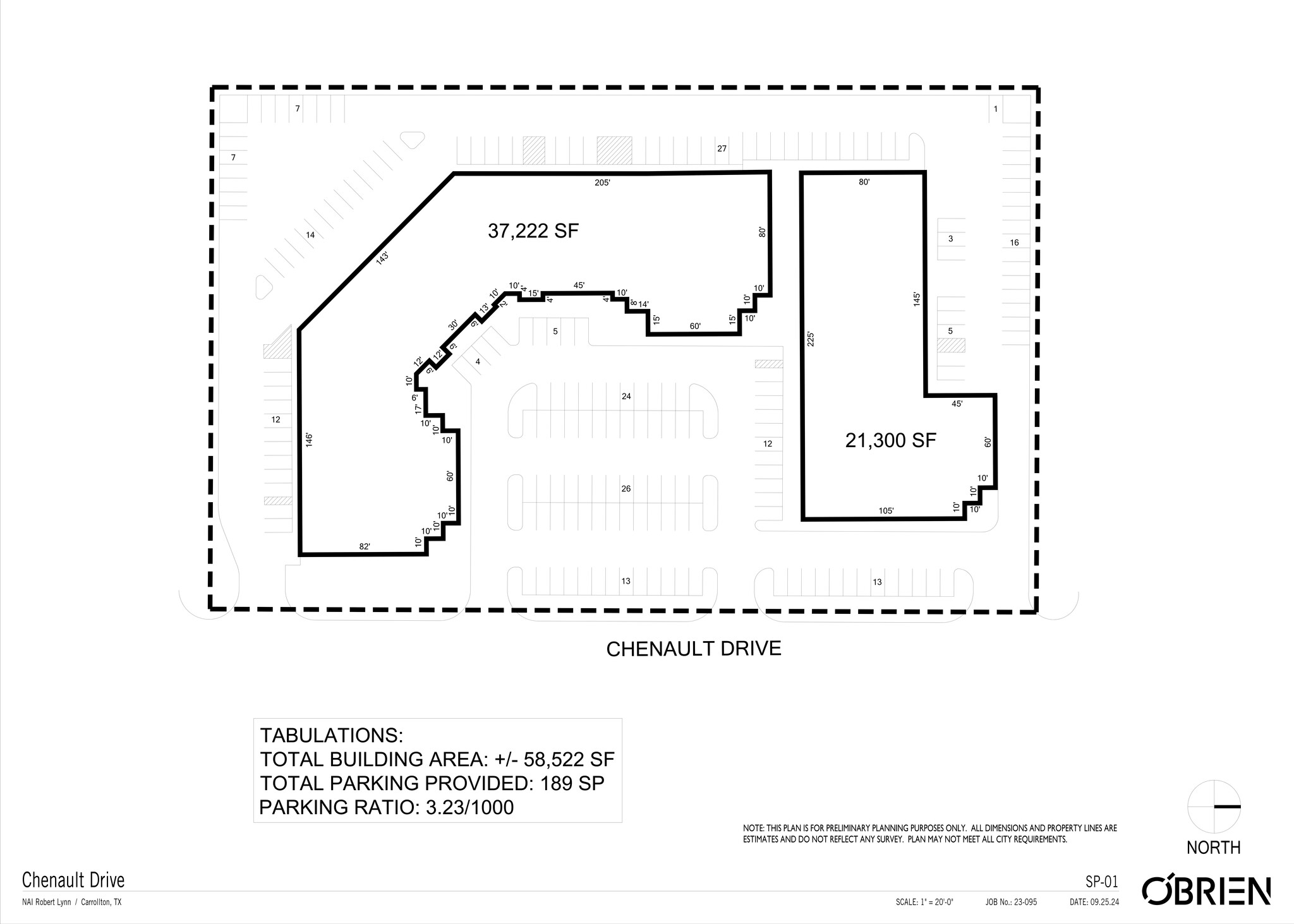thank you

Your email has been sent!

Chenault Business Center 2033 Chenault Dr
9,967 - 47,189 SF of Flex Space Available in Carrollton, TX 75006




Features
all available spaces(3)
Display Rental Rate as
- Space
- Size
- Term
- Rental Rate
- Space Use
- Condition
- Available
Whitebox Space as of Q1 2024. Offices along the exterior glass with sidelights. Open interior space perfect for production space, or sales floor. Heavy Power Available. Three grade-level overhead doors, with the ability to add additional 10x10 grade-level doors if needed. Excellent Parking, and Ingress/Egress.
- Lease rate does not include utilities, property expenses or building services
- Can be combined with additional space(s) for up to 37,222 SF of adjacent space
- Central Air Conditioning
- Drop Ceilings
- Space In Need of Renovation
- 3 Drive Ins
- Laboratory
- Corner Space
Second Generation lab/production space and office space. 100% HVAC. Grade Level Doors. Excellent Parking. Heavy Power Available.
- Lease rate does not include utilities, property expenses or building services
- 1 Drive Bay
- Laboratory
- High Ceilings
- Can be combined with additional space(s) for up to 37,222 SF of adjacent space
- Central Air Conditioning
- Drop Ceilings
Second Generation space with 5,581 SF of office space, and 4,386 SF of warehouse space. The Office is 100% HVAC, the warehouse is Heat only. 15' ceilings. Fully Spinklered. Four Grade Level Doors. 65.38 Feet Driveway Depth.
- Lease rate does not include utilities, property expenses or building services
- Space In Need of Renovation
- Drop Ceilings
- Includes 5,581 SF of dedicated office space
- Central Air Conditioning
- Corner Space
| Space | Size | Term | Rental Rate | Space Use | Condition | Available |
| 1st Floor - 114 | 21,194 SF | Negotiable | $10.00 /SF/YR $0.83 /SF/MO $107.64 /m²/YR $8.97 /m²/MO $17,662 /MO $211,940 /YR | Flex | Partial Build-Out | Now |
| 1st Floor - 130 | 16,028 SF | Negotiable | $10.00 /SF/YR $0.83 /SF/MO $107.64 /m²/YR $8.97 /m²/MO $13,357 /MO $160,280 /YR | Flex | Partial Build-Out | Now |
| 1st Floor - 136 | 9,967 SF | Negotiable | $10.00 /SF/YR $0.83 /SF/MO $107.64 /m²/YR $8.97 /m²/MO $8,306 /MO $99,670 /YR | Flex | Full Build-Out | Now |
1st Floor - 114
| Size |
| 21,194 SF |
| Term |
| Negotiable |
| Rental Rate |
| $10.00 /SF/YR $0.83 /SF/MO $107.64 /m²/YR $8.97 /m²/MO $17,662 /MO $211,940 /YR |
| Space Use |
| Flex |
| Condition |
| Partial Build-Out |
| Available |
| Now |
1st Floor - 130
| Size |
| 16,028 SF |
| Term |
| Negotiable |
| Rental Rate |
| $10.00 /SF/YR $0.83 /SF/MO $107.64 /m²/YR $8.97 /m²/MO $13,357 /MO $160,280 /YR |
| Space Use |
| Flex |
| Condition |
| Partial Build-Out |
| Available |
| Now |
1st Floor - 136
| Size |
| 9,967 SF |
| Term |
| Negotiable |
| Rental Rate |
| $10.00 /SF/YR $0.83 /SF/MO $107.64 /m²/YR $8.97 /m²/MO $8,306 /MO $99,670 /YR |
| Space Use |
| Flex |
| Condition |
| Full Build-Out |
| Available |
| Now |
1st Floor - 114
| Size | 21,194 SF |
| Term | Negotiable |
| Rental Rate | $10.00 /SF/YR |
| Space Use | Flex |
| Condition | Partial Build-Out |
| Available | Now |
Whitebox Space as of Q1 2024. Offices along the exterior glass with sidelights. Open interior space perfect for production space, or sales floor. Heavy Power Available. Three grade-level overhead doors, with the ability to add additional 10x10 grade-level doors if needed. Excellent Parking, and Ingress/Egress.
- Lease rate does not include utilities, property expenses or building services
- Space In Need of Renovation
- Can be combined with additional space(s) for up to 37,222 SF of adjacent space
- 3 Drive Ins
- Central Air Conditioning
- Laboratory
- Drop Ceilings
- Corner Space
1st Floor - 130
| Size | 16,028 SF |
| Term | Negotiable |
| Rental Rate | $10.00 /SF/YR |
| Space Use | Flex |
| Condition | Partial Build-Out |
| Available | Now |
Second Generation lab/production space and office space. 100% HVAC. Grade Level Doors. Excellent Parking. Heavy Power Available.
- Lease rate does not include utilities, property expenses or building services
- Can be combined with additional space(s) for up to 37,222 SF of adjacent space
- 1 Drive Bay
- Central Air Conditioning
- Laboratory
- Drop Ceilings
- High Ceilings
1st Floor - 136
| Size | 9,967 SF |
| Term | Negotiable |
| Rental Rate | $10.00 /SF/YR |
| Space Use | Flex |
| Condition | Full Build-Out |
| Available | Now |
Second Generation space with 5,581 SF of office space, and 4,386 SF of warehouse space. The Office is 100% HVAC, the warehouse is Heat only. 15' ceilings. Fully Spinklered. Four Grade Level Doors. 65.38 Feet Driveway Depth.
- Lease rate does not include utilities, property expenses or building services
- Includes 5,581 SF of dedicated office space
- Space In Need of Renovation
- Central Air Conditioning
- Drop Ceilings
- Corner Space
PROPERTY FACTS
Presented by

Chenault Business Center | 2033 Chenault Dr
Hmm, there seems to have been an error sending your message. Please try again.
Thanks! Your message was sent.







