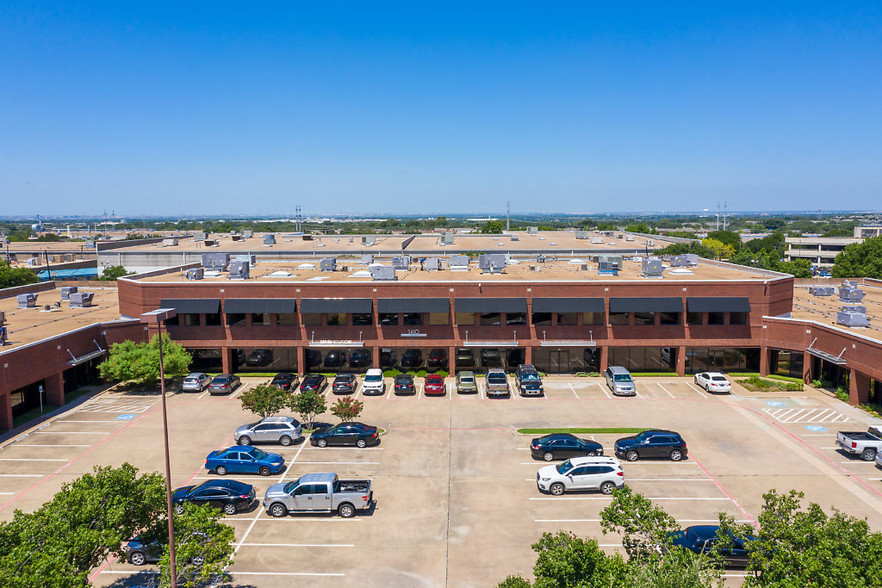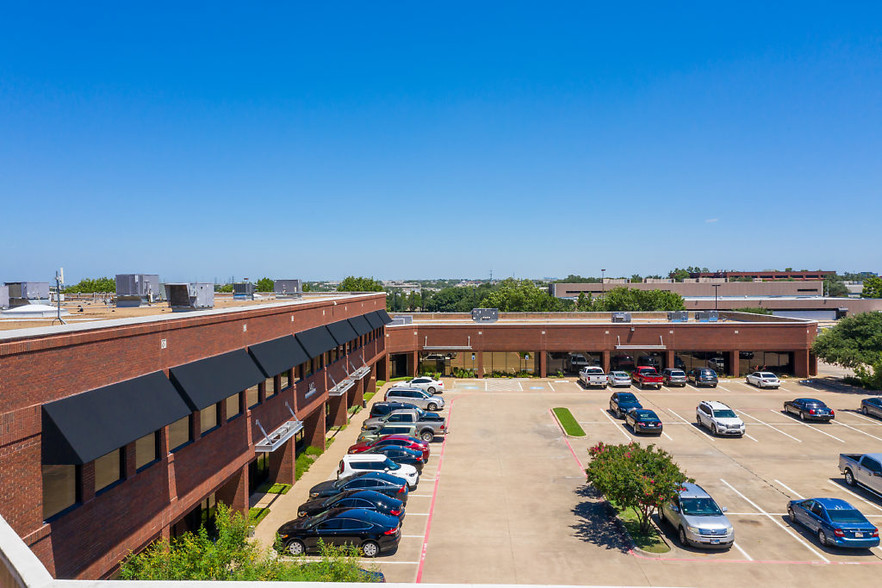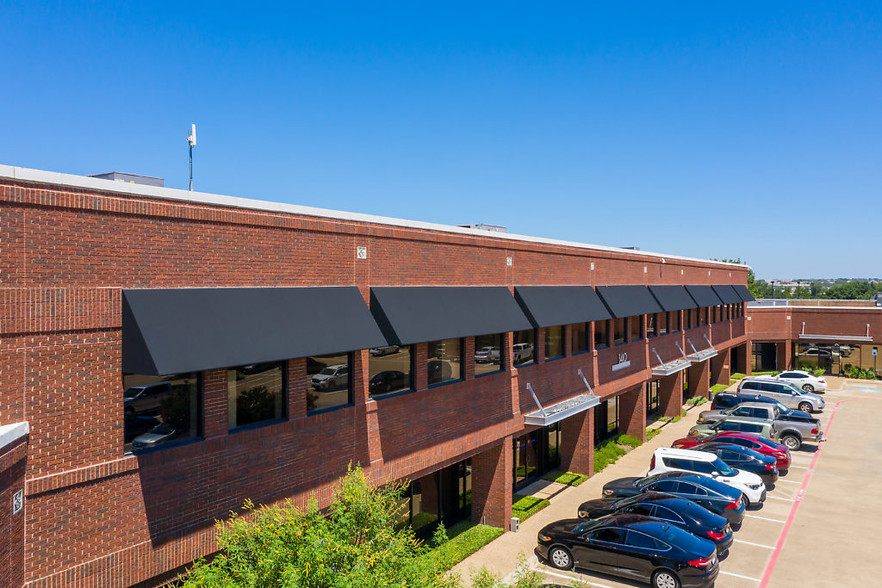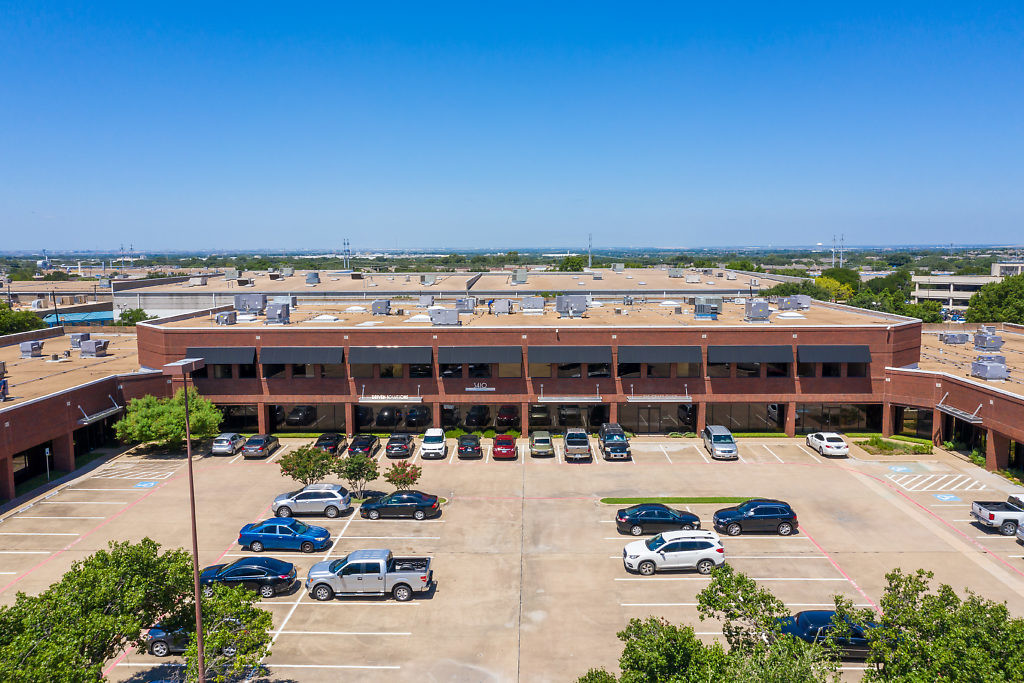thank you

Your email has been sent.

Building 1 3410 Midcourt Rd 10,856 - 24,983 SF of Space Available in Carrollton, TX 75006




Highlights
- Floor to ceiling windows
- Open & private offices
- Local family-owned Landlord, leasing & management
- Skylights
- All new finish-out including HVAC
- Multiple Break rooms and conference rooms
Features
All Available Spaces(2)
Display Rental Rate as
- Space
- Size
- Term
- Rental Rate
- Space Use
- Condition
- Available
$14.25/SF + $5.25/SF NNN for entire space. Open work area/multiplate offices/ 3 conference rms/break room/storage. Space can also be divided into A) 2 spaces, 4,859 SF or 5,997 SF with warehouse/storage space. Open work area in entire space can also be converted to flex with 10x10 rollup door. See Demising Plan for further details. $16.95/SF + $5.25/SF NNN for any sub-divided space.
- Lease rate does not include utilities, property expenses or building services
- Central Air Conditioning
- Reception Area
- Drop Ceilings
- Space is in Excellent Condition
- Partitioned Offices
- Private Restrooms
14,127 SF of upstairs space served by passenger elevator and central staircase with reception/hallway on 1st floor. Wonderful views of the landscaped courtyard area; 100% HVAC, NNN's of $5.25/SF.
- Lease rate does not include utilities, property expenses or building services
- Mostly Open Floor Plan Layout
- Finished Ceilings: 9’ - 11’
- Central Air and Heating
- Drop Ceilings
- Open-Plan
- Fully Built-Out as Standard Office
- Partitioned Offices
- Space is in Excellent Condition
- Reception Area
- Accent Lighting
| Space | Size | Term | Rental Rate | Space Use | Condition | Available |
| 1st Floor - 119 | 10,856 SF | Negotiable | $14.25 /SF/YR $1.19 /SF/MO $153.39 /m²/YR $12.78 /m²/MO $12,892 /MO $154,698 /YR | Flex | Full Build-Out | July 01, 2026 |
| 2nd Floor, Ste 215 | 14,127 SF | Negotiable | $11.50 /SF/YR $0.96 /SF/MO $123.78 /m²/YR $10.32 /m²/MO $13,538 /MO $162,461 /YR | Office | Full Build-Out | Now |
1st Floor - 119
| Size |
| 10,856 SF |
| Term |
| Negotiable |
| Rental Rate |
| $14.25 /SF/YR $1.19 /SF/MO $153.39 /m²/YR $12.78 /m²/MO $12,892 /MO $154,698 /YR |
| Space Use |
| Flex |
| Condition |
| Full Build-Out |
| Available |
| July 01, 2026 |
2nd Floor, Ste 215
| Size |
| 14,127 SF |
| Term |
| Negotiable |
| Rental Rate |
| $11.50 /SF/YR $0.96 /SF/MO $123.78 /m²/YR $10.32 /m²/MO $13,538 /MO $162,461 /YR |
| Space Use |
| Office |
| Condition |
| Full Build-Out |
| Available |
| Now |
1st Floor - 119
| Size | 10,856 SF |
| Term | Negotiable |
| Rental Rate | $14.25 /SF/YR |
| Space Use | Flex |
| Condition | Full Build-Out |
| Available | July 01, 2026 |
$14.25/SF + $5.25/SF NNN for entire space. Open work area/multiplate offices/ 3 conference rms/break room/storage. Space can also be divided into A) 2 spaces, 4,859 SF or 5,997 SF with warehouse/storage space. Open work area in entire space can also be converted to flex with 10x10 rollup door. See Demising Plan for further details. $16.95/SF + $5.25/SF NNN for any sub-divided space.
- Lease rate does not include utilities, property expenses or building services
- Space is in Excellent Condition
- Central Air Conditioning
- Partitioned Offices
- Reception Area
- Private Restrooms
- Drop Ceilings
2nd Floor, Ste 215
| Size | 14,127 SF |
| Term | Negotiable |
| Rental Rate | $11.50 /SF/YR |
| Space Use | Office |
| Condition | Full Build-Out |
| Available | Now |
14,127 SF of upstairs space served by passenger elevator and central staircase with reception/hallway on 1st floor. Wonderful views of the landscaped courtyard area; 100% HVAC, NNN's of $5.25/SF.
- Lease rate does not include utilities, property expenses or building services
- Fully Built-Out as Standard Office
- Mostly Open Floor Plan Layout
- Partitioned Offices
- Finished Ceilings: 9’ - 11’
- Space is in Excellent Condition
- Central Air and Heating
- Reception Area
- Drop Ceilings
- Accent Lighting
- Open-Plan
Property Overview
This attractive, 2nd story garden office suite is part of a bucolic four-building, 175,814 SF complex located just north of Belt Line Rd and West of Midway Rd. Developed by Lincoln Property Company and features red brick veneer, floor-to-ceiling windows, custom metal signage, high-end finishes and a Texas native and Xeriscape landscaped outdoor courtyard. As centrally located, value office with tenant controlled HVAC for 24/7 operation (100% HVAC), this suite is a perfect corporate office, small business, lab or call center for the tenant looking for quality space and location at a value price. Suite 215 (28,961 SF) has a great combination of open work area and privates. It has two break rooms, multiple conference rooms and plenty of private window offices. There is wonderful light with East facing windows and dramatic skylights. It has a private 1st floor lobby, stairs and elevator. This space has both monument and storefront signage. The center has 4/1,000 parking. Suite 215 is divisible into Suite "A" (11,919 SF) and Suite "B" for high credit, long term leases.
Property Facts
Select Tenants
- Floor
- Tenant Name
- Industry
- 1st
- Chuck Fowler Inc.
- Professional, Scientific, and Technical Services
- 1st
- Craft Guild Of Dallas
- Services
- 1st
- Emergency Medical Training Services
- -
Presented by

Building 1 | 3410 Midcourt Rd
Hmm, there seems to have been an error sending your message. Please try again.
Thanks! Your message was sent.



