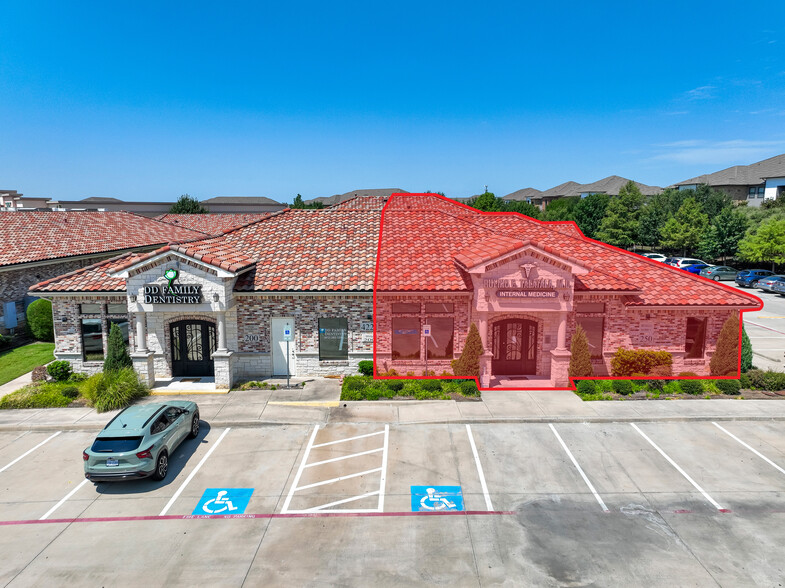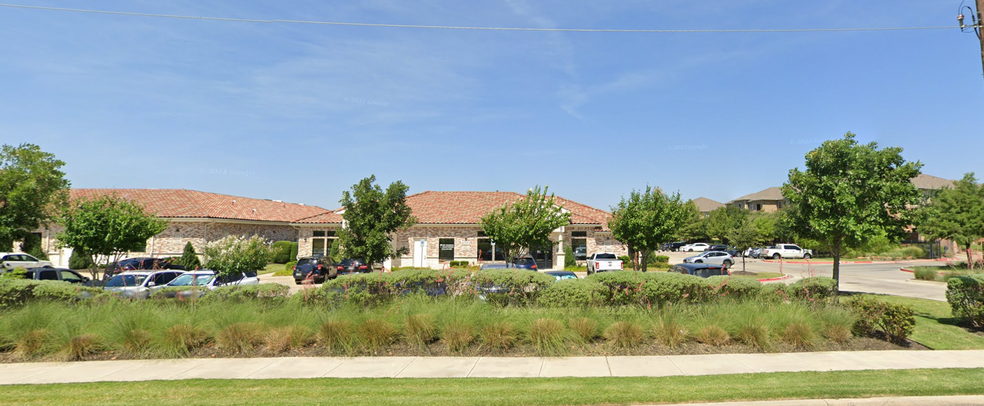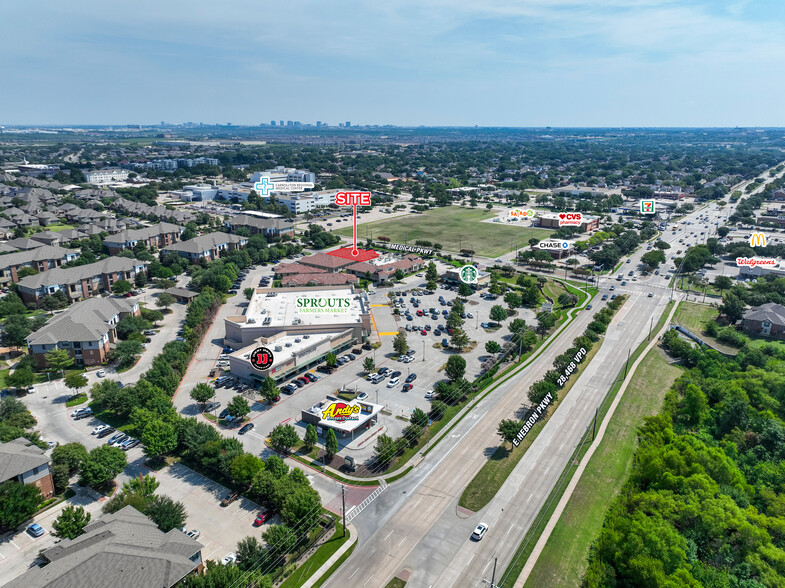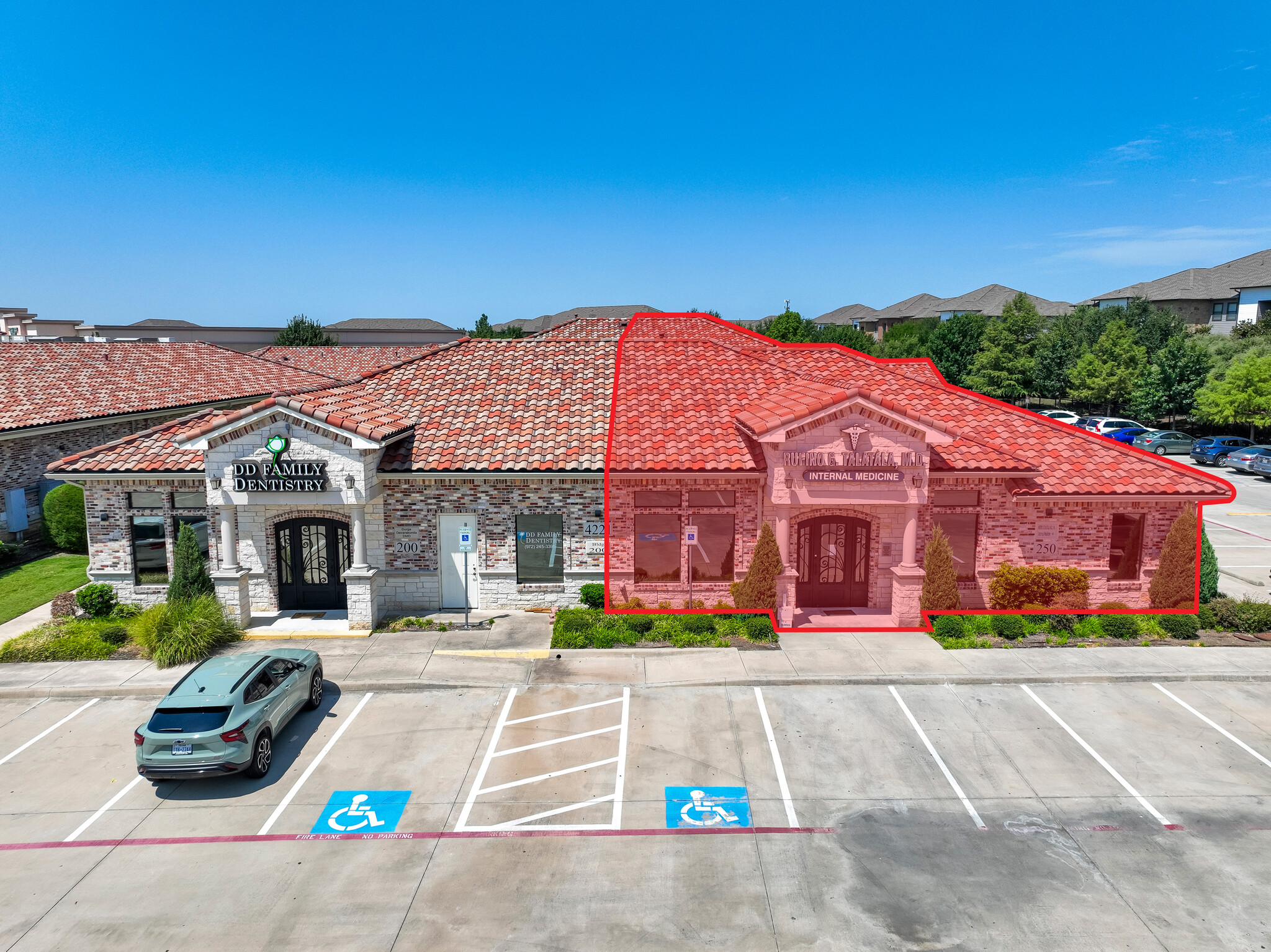thank you

Your email has been sent!

4221 Medical Pky
2,500 SF of Office/Medical Space Available in Carrollton, TX 75010




Highlights
- Adjacent to Carrollton's Regional Medical Center
- Located near the heavy commercial intersection of Josey Lane and Hebron Parkway
- Excellent co-tenancy with ability to cross-sell with neighbors
all available space(1)
Display Rental Rate as
- Space
- Size
- Term
- Rental Rate
- Space Use
- Condition
- Available
Pristine second-generation medical space available for lease and for sale
- Fully Built-Out as Standard Medical Space
- 6 Private Offices
- Reception Area
- Wheelchair Accessible
- Fits 7 - 20 People
- Space is in Excellent Condition
- Central Air Conditioning
- second-generation medical space
| Space | Size | Term | Rental Rate | Space Use | Condition | Available |
| 1st Floor | 2,500 SF | 5-15 Years | Upon Request Upon Request Upon Request Upon Request Upon Request Upon Request | Office/Medical | Full Build-Out | Now |
1st Floor
| Size |
| 2,500 SF |
| Term |
| 5-15 Years |
| Rental Rate |
| Upon Request Upon Request Upon Request Upon Request Upon Request Upon Request |
| Space Use |
| Office/Medical |
| Condition |
| Full Build-Out |
| Available |
| Now |
1st Floor
| Size | 2,500 SF |
| Term | 5-15 Years |
| Rental Rate | Upon Request |
| Space Use | Office/Medical |
| Condition | Full Build-Out |
| Available | Now |
Pristine second-generation medical space available for lease and for sale
- Fully Built-Out as Standard Medical Space
- Fits 7 - 20 People
- 6 Private Offices
- Space is in Excellent Condition
- Reception Area
- Central Air Conditioning
- Wheelchair Accessible
- second-generation medical space
Property Overview
4221 Medical Parkway is part of a grouping of medical practices and retailers in Carrollton, Texas. It has convenient access to nearby retailers such as Sprouts, Starbucks, Jimmy John's, Andy's, and Walgreens. The site has frontage on East Hebron Parkway, which sees over 28,000 vehicles pass per day.
PROPERTY FACTS
Building Type
Office
Year Built
2016
Building Height
1 Story
Building Size
2,500 SF
Building Class
B
Typical Floor Size
2,500 SF
Parking
125 Surface Parking Spaces
SELECT TENANTS
- Floor
- Tenant Name
- Industry
- 1st
- DD Family Dentistry
- Health Care and Social Assistance
1 of 1
Walk Score ®
Very Walkable (71)
1 of 4
VIDEOS
3D TOUR
PHOTOS
STREET VIEW
STREET
MAP
1 of 1
Presented by

4221 Medical Pky
Hmm, there seems to have been an error sending your message. Please try again.
Thanks! Your message was sent.



